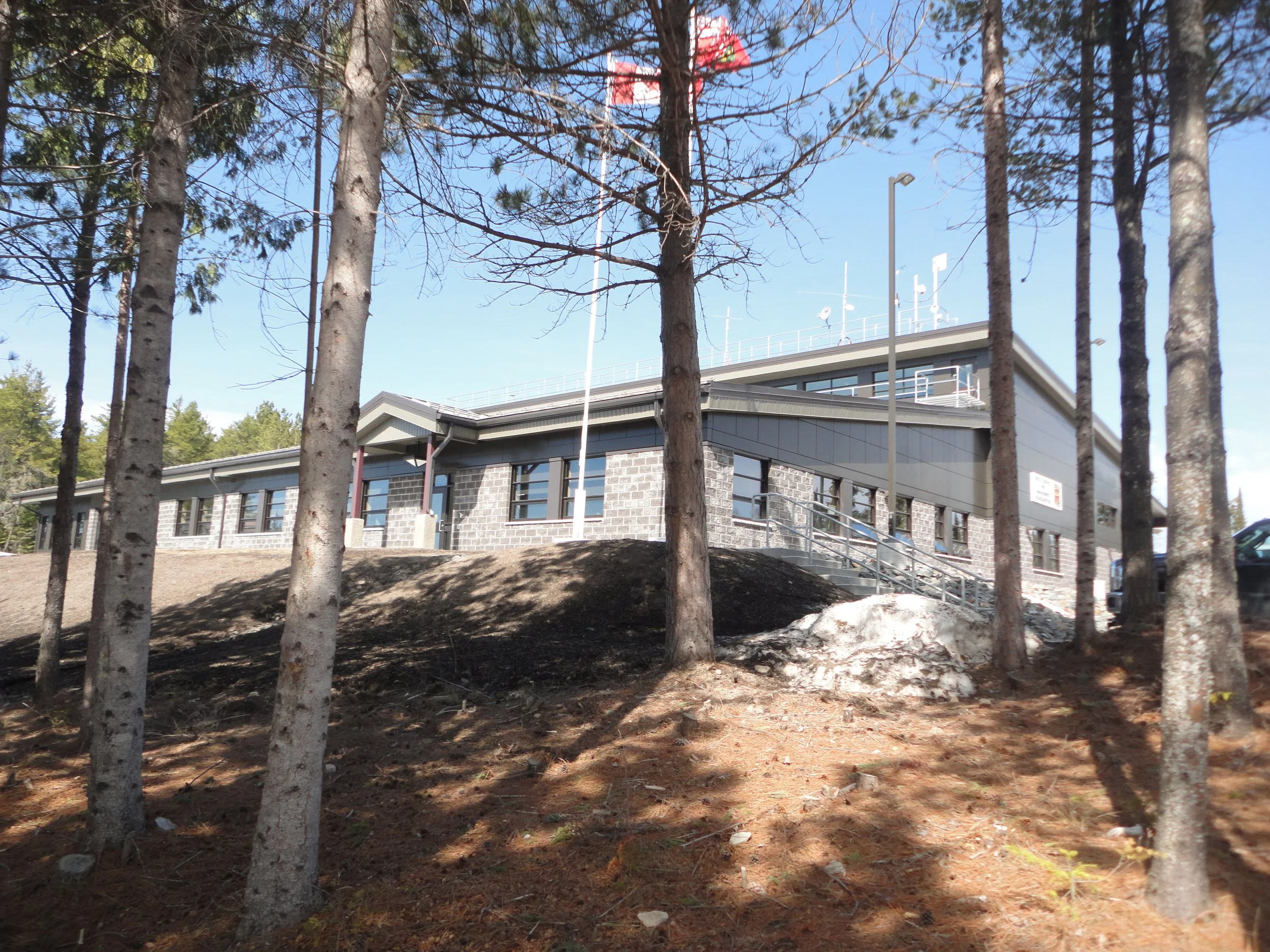Sioux Lookout MNR Fire Centre
KAL was retained as Prime Consultant for MNRF’s new 18,900 sq. ft. Fire Management Headquarters facility tactically situated on Abram Lake in Sioux Lookout. KAL provided design lead services for:
Functional Programming
Architectural Design, and Structural and Civil Engineering
LEED Compliance
Interior Design and Fit-up
Contract Administration
Coordination of Commissioning Agent
The $8.3 million state-of-the-art central nerve system for the fire-fighting commanders and crew provides communication, logistics and support to the aerial and ground fire teams for the Sioux Lookout district. Designed to a Silver LEED standard, the building incorporates numerous Green Building initiatives.
-
Sioux Lookout, Ontario
-
18,900 square feet
-
pre-design, detailed design, interior design and FFE selection, tender, contract administration, site review



